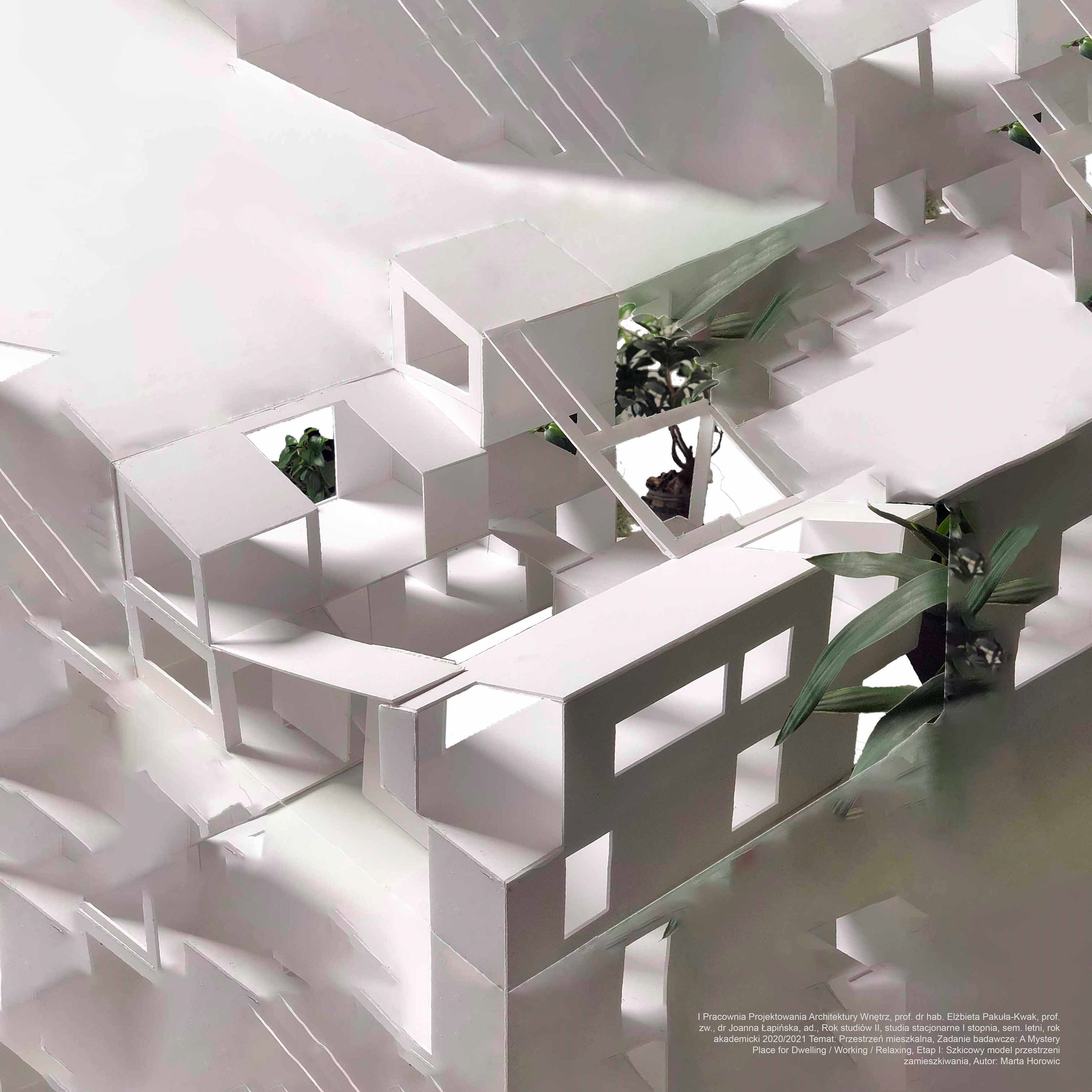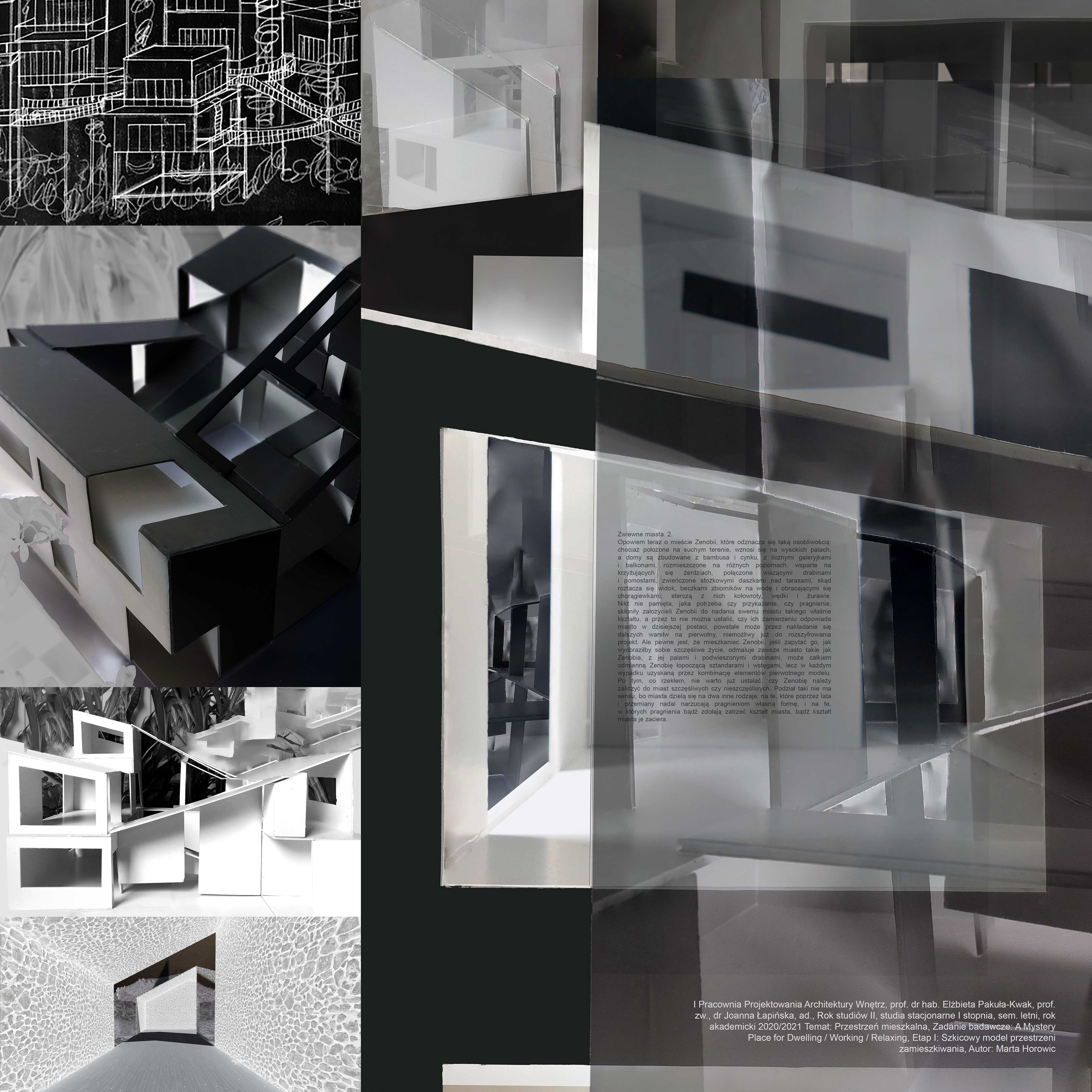The design of white concrete monolith house, with asymmetric glass windows, based on two, mirrored L shapes floorplan, sharing the space into living, working and relaxing sections, connected through glass bridge and exterior stairs (which design I changed 4 times until the moment you can see it in the pictures). The house is designed with biophilia rules, including built-in greenhouse, see through space with air circulation, green zen spaces, natural materials, wood and stone. I developed this idea through experimenting on sketch scale model, (then 2d plan into 3d). The task was to design a mystery place for living, relaxing and working inspired by "Invisible cities" by Italo Calvino.
Modeled in 3dsmax and blender, textured and rendered in Lumion, May 2021.
Interior Design Class, ASP WAW KRK, Supervising Professors : E. Pakula-Kwak, J. Lapinska.

